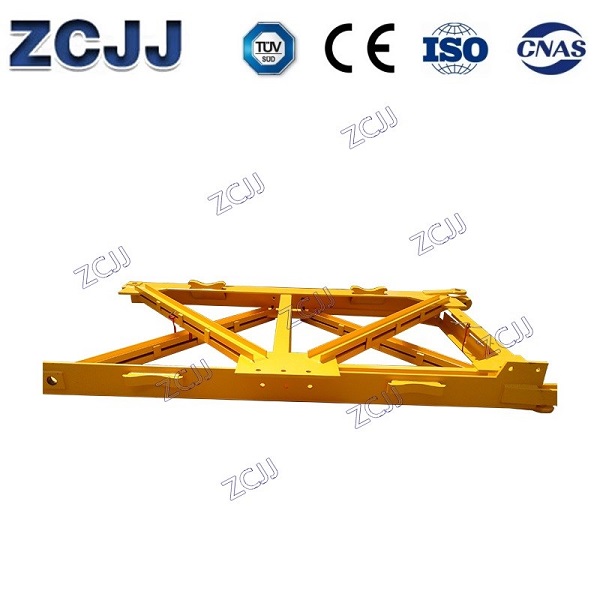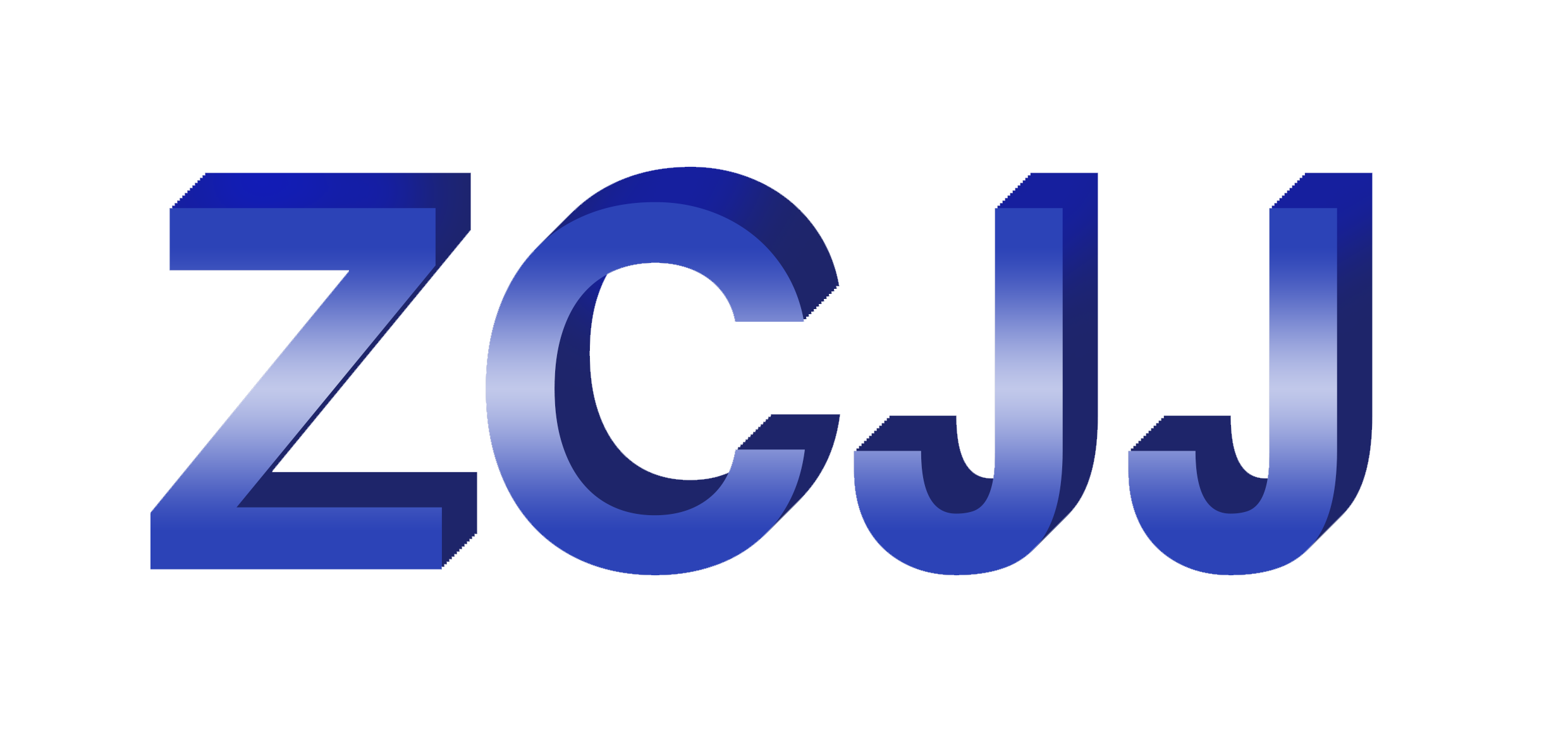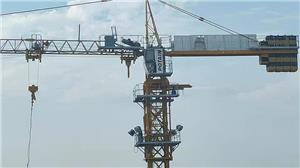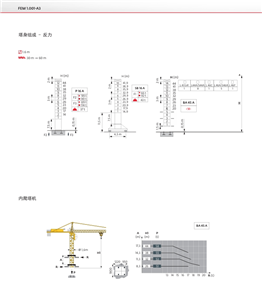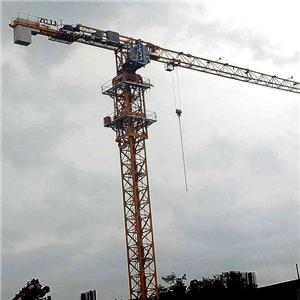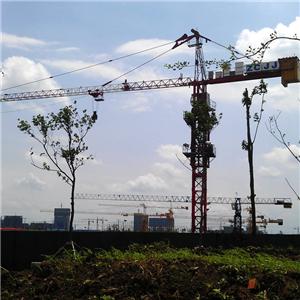L68B1 Mast Section Structural requirements, structure and bearing capacity calculation of tower crane
Tower crane construction machinery factory (http://www.fx68.net) is a professional tower crane enterprise engaged in research, development, design, production and sales of tower crane in the early stage in China. Our factory has advanced tower crane technology. In this paper, the requirements of tower crane structure, tower crane structure and bearing capacity calculation are briefly described.
L68B1 Mast Section:
http://www.towercranesupply.com/product/l68b1-mast-section-for-tower-crane-masts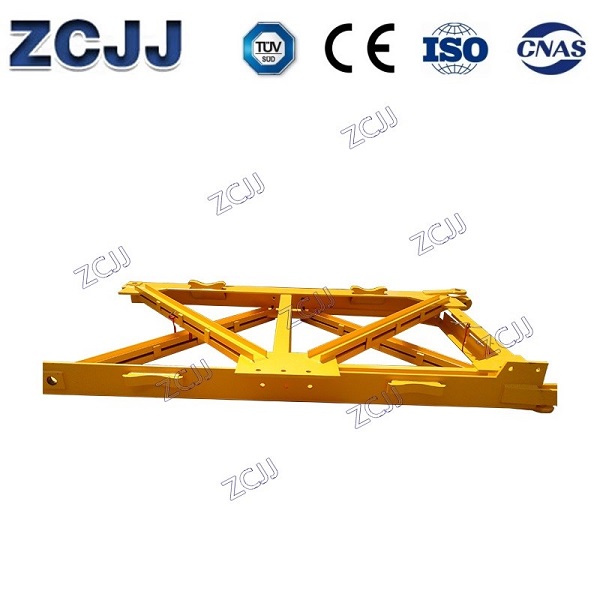
1. The structure and bearing capacity calculation of the tower crane cast-in-place pile shall comply with the provisions of the current national industry standard technical code for building pile foundation jgj94, and its section size shall meet the insertion requirements of the steel lattice column.
2. Generally, the steel lattice column extends into the cast-in-place pile and is poured together with the cast-in-place pile. The extension length should be ≥ 1.5m, and the pile stirrup at the position where the lattice column extends into the pile should be doubled, so as to ensure that the additional pouring length of concrete meets the requirements of relevant specifications.
3. The connection between the tower crane and the foundation can adopt the embedded bolt, according to the normal form required in the instruction manual, or directly bury the special embedded foundation section into the concrete foundation. Because the steel lattice column tower crane is generally arranged in the basement and limited by the plane, the embedded foundation section is generally used.
L68B1 Mast Section:
http://www.towercranesupply.com/product/l68b1-mast-section-for-tower-crane-masts
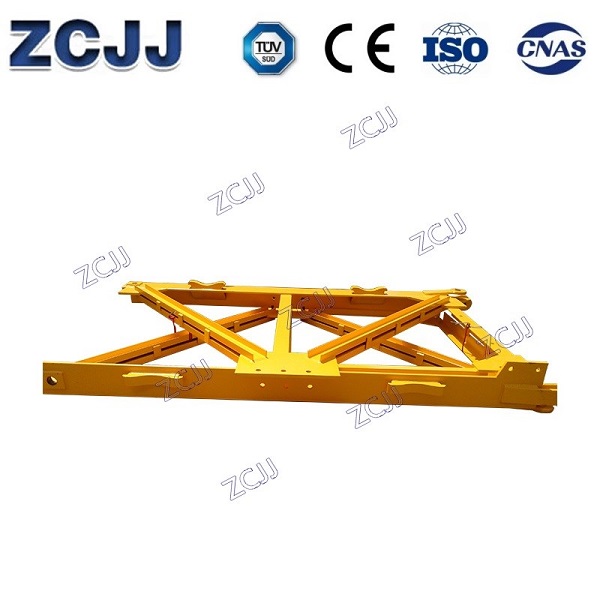
4. In order to reduce the compression vertical force of steel lattice columns and piles, when the plane conditions of the tower crane location permit, the base can adopt the cross shaped concrete foundation, and the extended part can be made into the beam structure; when the square foundation is adopted, the hidden beams around the lattice columns should be set to improve the overall stress performance; in order to reduce the self weight of the foundation, the "back" foundation form can also be used, that is, the concrete in the middle part can be removed It is a beam structure made of soil.
5. The thickness of tower crane foundation should be > 900mm.
6. The strength grade of tower crane concrete should be > C25.
7. The bottom slab reinforcement shall be double-layer two-way reinforcement mesh, and the reinforcement shall be HRB400 and HRB335.
8. Generally, it is not necessary to carry out impact cutting and shear checking calculation for tower crane foundation, and the reinforcement of tower crane foundation can meet the structural requirements.
L68B1 Mast Section:
http://www.towercranesupply.com/product/l68b1-mast-section-for-tower-crane-masts
